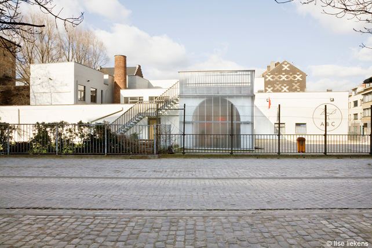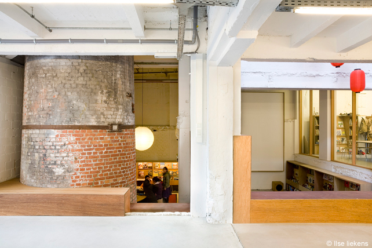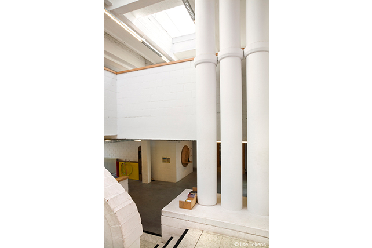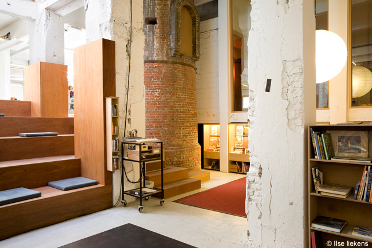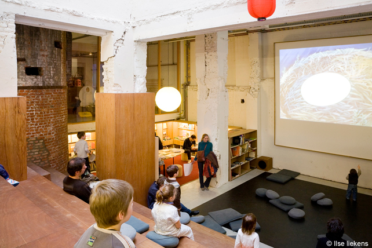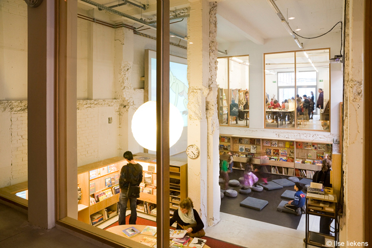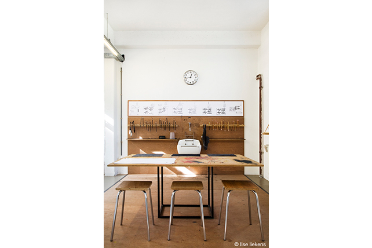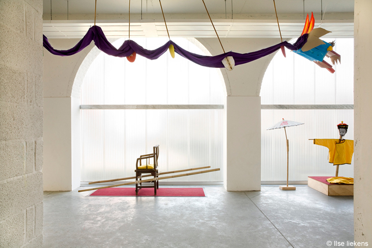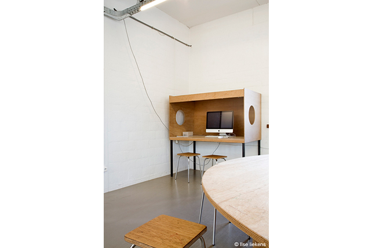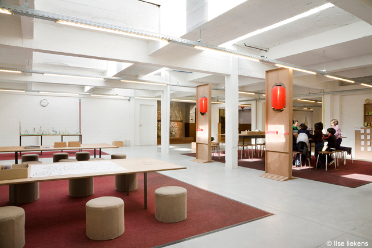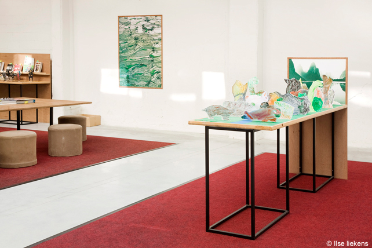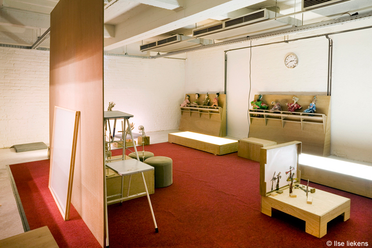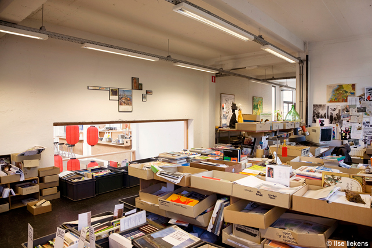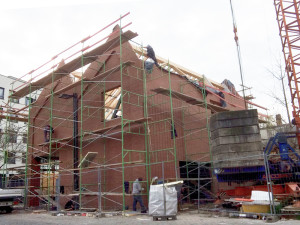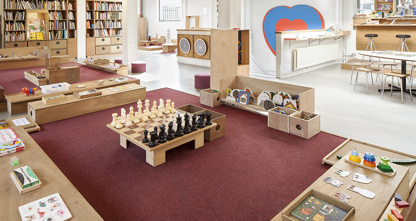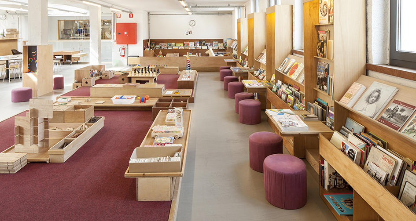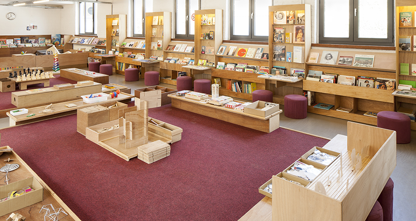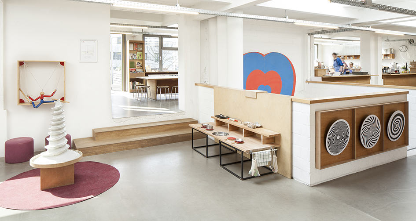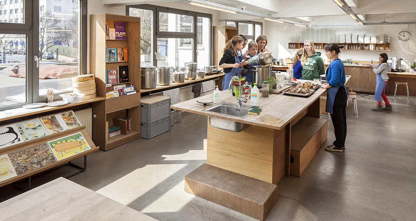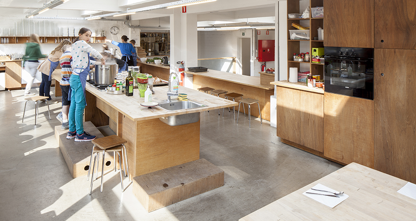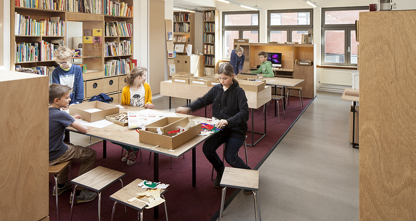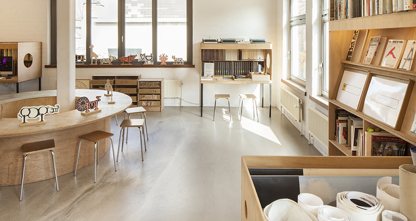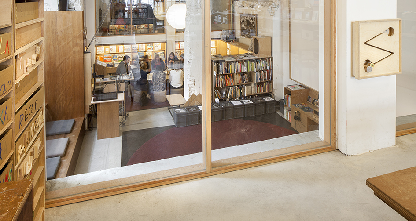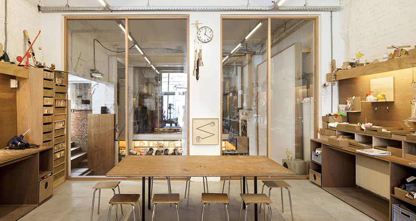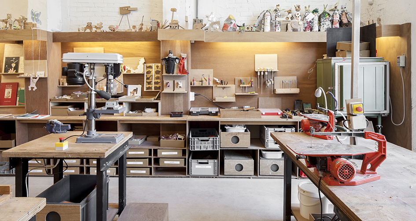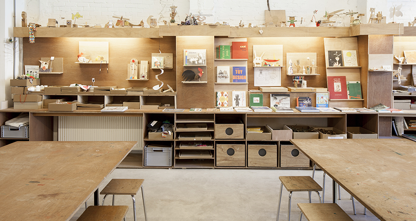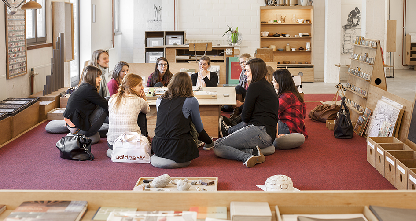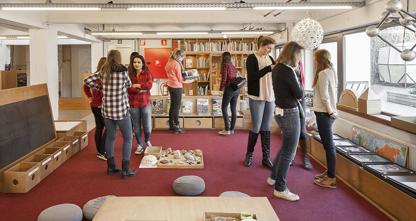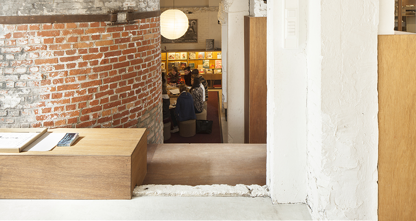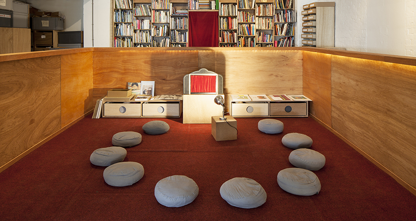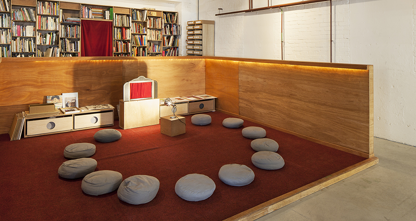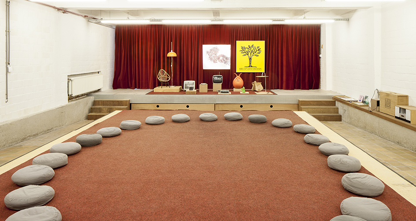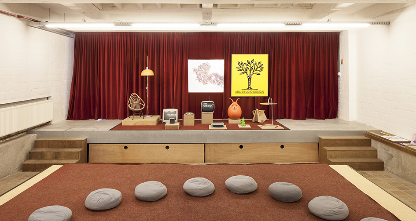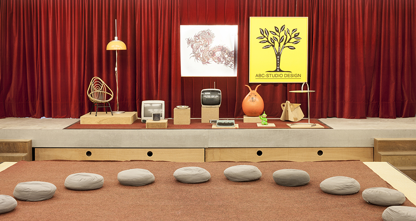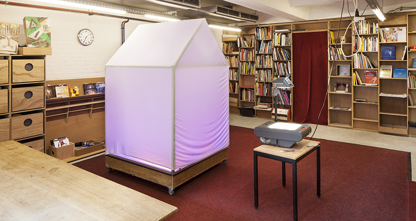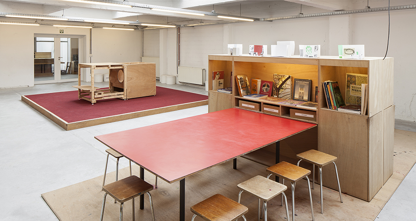Bouwheer: ART BASICS for CHILDREN
Project Team:
HUB Architecture – www.hub.eu
BB – Bureau Bouwtechniek – www.b-b.be
BAS bvba – www.basbvba.be
Foto’s: © Ilse Liekens
Met de steun van:
Vlaamse Gemeenschap – www.vlaanderen.be
Vlaamse Gemeenschapscommissie – www.vgc.be
Centrum voor gelijkheid van Kansen
Triodos bank
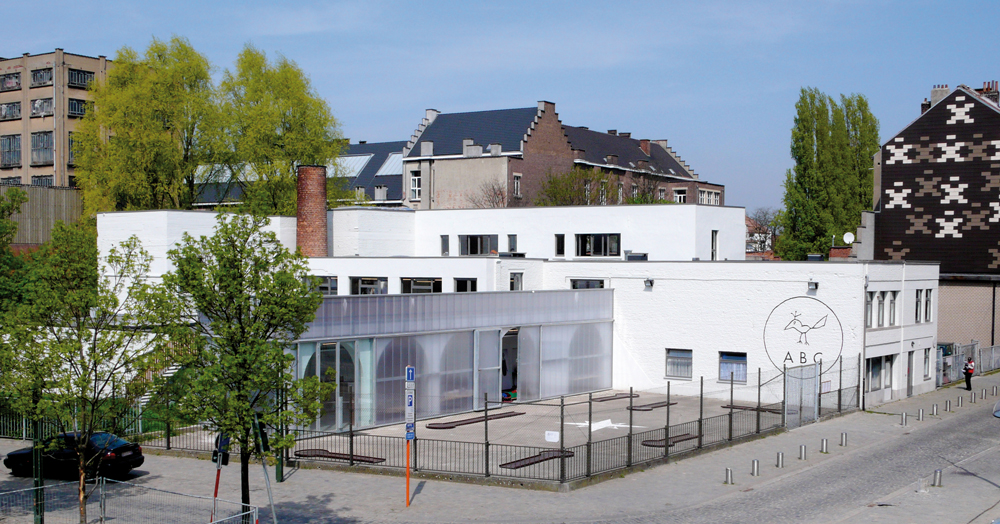
First phase:
renovation of youth-house ‘De Fabriek (the Factory)’ into a multifunctional and artistic laboratory (2007-08)
Since 2008, ABC-operations have been housed in the ABC-house. The former ‘De Fabriek’, a youth center adjacent to the North district, was renovated for this purpose (designed by HUB architects).
The location of the old industrial complex is indicative of the friction between the corporate office environment of the North district and the diverse urban fabric of Schaerbeek. Therefore, the premise of the renovation of ‘De Fabriek’ was to make room for the operation of ABC in this urban tension around the site between the business and the socio-cultural milieu. The building sets up a dialogue with these dynamics by restoring the existing gallery as an entrance and initiating an approachable organisational structure within the building.
The budget was limited and the structural state of the ‘De Fabriek’ problematic. Therefore, the initial attitude toward renovation of the building and ABC’s operations was an accommodating one. The facades and the structure were reduced to their essence which solved the worst structural problems. This low-key approach was then charged with a number of special architectural interventions at strategic spots in the building. In the building, a theatrical open space was created which connects the different workshops, the film studio, library, crèche-café and the stage. These interventions not only help to clarify ‘De Fabriek’ as an ideal platform for ABC but also exploit the potential of its layered industrial past. Materials in the renovation were deliberately rough and because of the construction budget often unfinished. The tension created by the tactile plywood studios that characterize ABC is therefore given a lot of attention.
“With minimal resources and HUB’s architecture strategy, the diverse and repeatedly converted building was lifted into an intelligent ruin. In an almost structuralist-like manner reminiscent of Aldo van Eyck and his Burgerweeshuis (Orphanage), the architecture was deconstructed to its load-bearing walls. Remnants of the industrial role of the building, such as the giant chimney, stand as a relic in the grid of the walls. Strategic cutouts in both the walls and the floors, and the introduction of glass walls the length of the room, create a uniform but articulated space. Painting the walls and columns white, melts the building back into a whole. A facade in polycarbonate acts as a slide or a tight skirt around a brick gallery, creating a bright hall, bathed in white, where exhibitions or activities can find easily a place. Elsewhere, it’s unclear whether the interventions are architecture or furniture, if it’s the work of the architect or the consumer. Fascinating to see how the architecture is actually understood by the user as a genetic code, how the spirit of modernists such as Charles and Ray Eames’s furniture playfully takes over the role of architecture and sometimes even rivals it. Or more sympathetically: the architecture reflects its modest but decisive role. (…) It credits HUB – though not averse to burly and forceful architecture – how they unassumingly and almost invisibly serve a unique educational vision and a socially undervalued project.”
Koen Van Synghel, Architecture yearbook Flanders 2010.
Second phase: expansion of the infrastructure with a new building (2015-16)
When drawing up the original designs, the ABC-house was based on an ideal condition: a new space would, in addition to the renovation of the former ‘De Fabriek’, make an urban mark on the corner of the plot, create a clear structure in the outdoor space, and create the face ABC communicates to the district. The new space would be equipped with a movement and meditation room on the first floor and an open kitchen on the ground floor. Gradually, these plans had to be adjusted to the financial realities: the new space, unfortunately, couldn’t be realized. A movement and meditation space remained a deficiency in the ABC-house, but the kitchen which was originally planned for the new building, found a home in the meantime in the renovated building. In its place, the new construction will include a laboratory-classroom, which can be utilised in many ways. And on the first floor the new building houses also a space for movement and meditation.
Laboratory-classroom
This space may become a ‘show(class)room’, a source of inspiration for schools or other organisations that want to set up a learning environment in a creative way. But it is mainly an ‘experience class’ or more generally ‘experience space’: a space where, accompanied by ABC-guides, didactic teams and the like can sample the materials and methods to get started in their own working environment with renewed inspiration and insights. Furthermore, it is an ‘extension class’, which classes can use, under the guidance of their teachers, as an extension of their own school, possibly because they lack space. But more likely because in the ABC-laboratory classroom they can discover different learning experiences and learning materials. Finally, when the laboratory classroom is not being utilised, it can perfectly be integrated into the way the ABC-house regularly works with groups.
A space for movement and meditation
Besides the possibilities for dance-workshops and meditation-sessions, the new space on the first floor creates the opportunity to elaborate the concept of movement by Elfriede Hengstenberg, and also the ideas of pedagogy of the young child by Emmi Pikler.
“The new addition to ‘De Fabriek’ is a preliminary endpoint but it is also a new beginning for this site on the corner of the Jollystraat at the Gaucheretplein. It is a new beginning, because now, with this building, a distinct new address is created for ABC on the square. The existing image of the site, with its gallery in translucent synthetic skin gets a complementary brick addition. A preliminary endpoint as well, because the building goes back to the tough, postindustrial architecture of the site as a pivot between the North district and Schaerbeek, between the Gaucheret square and the Zenne. (…)
The architecture of the building is simple and austere, but attempts to find the poetry in dealing with utilitarian materials and the industrial heritage of the site. A basic material, red brick, is chosen, which is so typical of old factory buildings, but is also instituted in a more refined application in a number of historic buildings on the Gaucheret square. From this vision, the brick material connects the site with its factory chimney and the surrounding urban fabric. Like ABC itself, it attempts to bridge the gap between different cultures and places…”
(Koen Drossaert, HUB architects)
